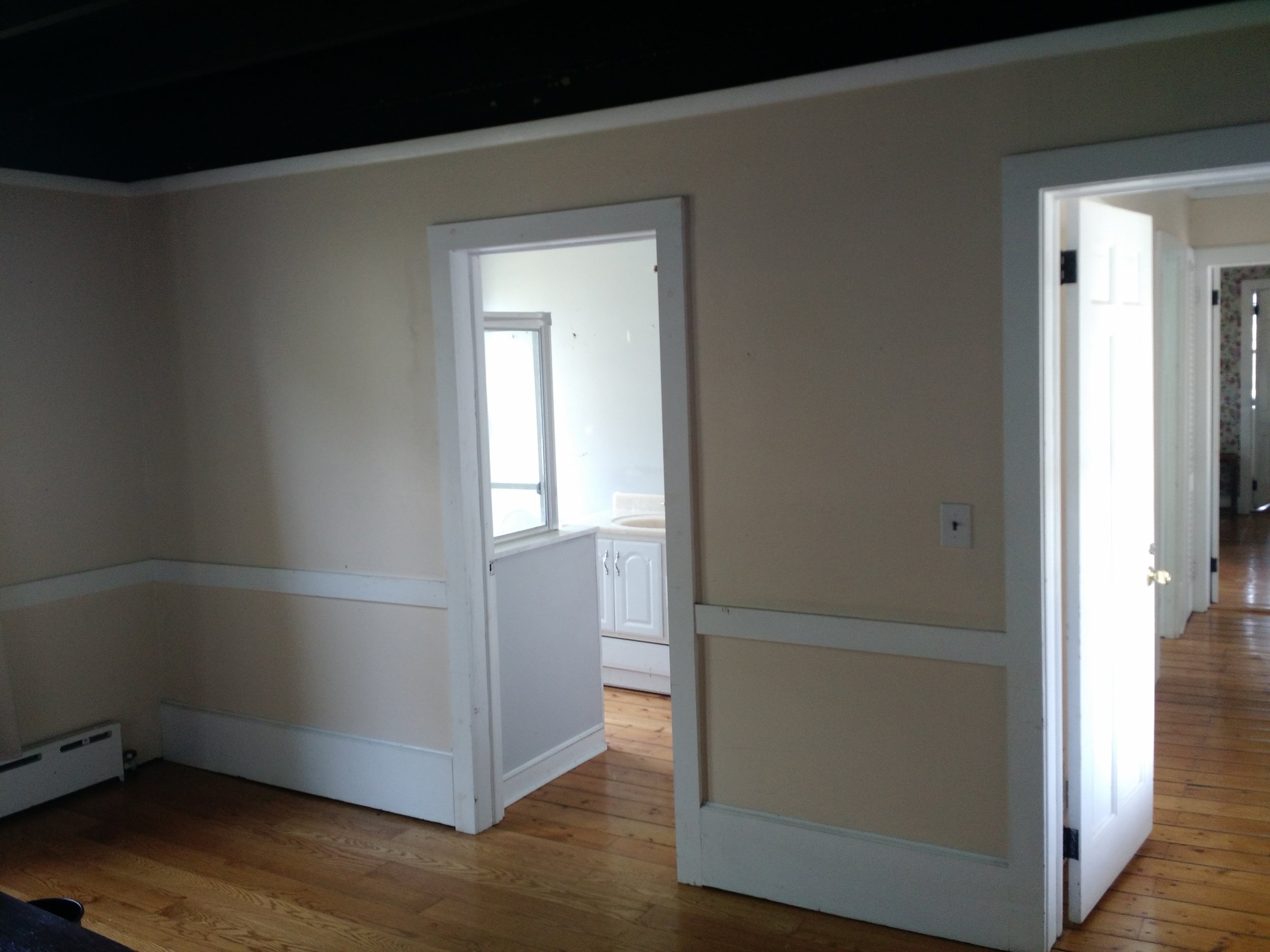GUEST SUITE 2 BED + BATH.
BEFORE + AFTER
When we bought Content, Guest Room 2 was always an ensuite bedroom and bathroom. However, there were two doors to the bathroom: one from the bedroom and another from the hallway. By eliminating the hallway door, we were able to reconfigure the bathroom layout, making room for a bedroom closet and relocating the new shower enclosure.
Renovation project highlights include:
- Maintaining the original black exposed ceiling beams
- Coordinating the bathroom to the bedroom design with a black accent wall
- Custom black walnut vanity and poured concrete vanity top
- Herringbone shower enclosure
- HVAC mini-split for individual temperature control
For all the details of this renovation, check out our bedroom reveal here and the bathroom reveal here.







