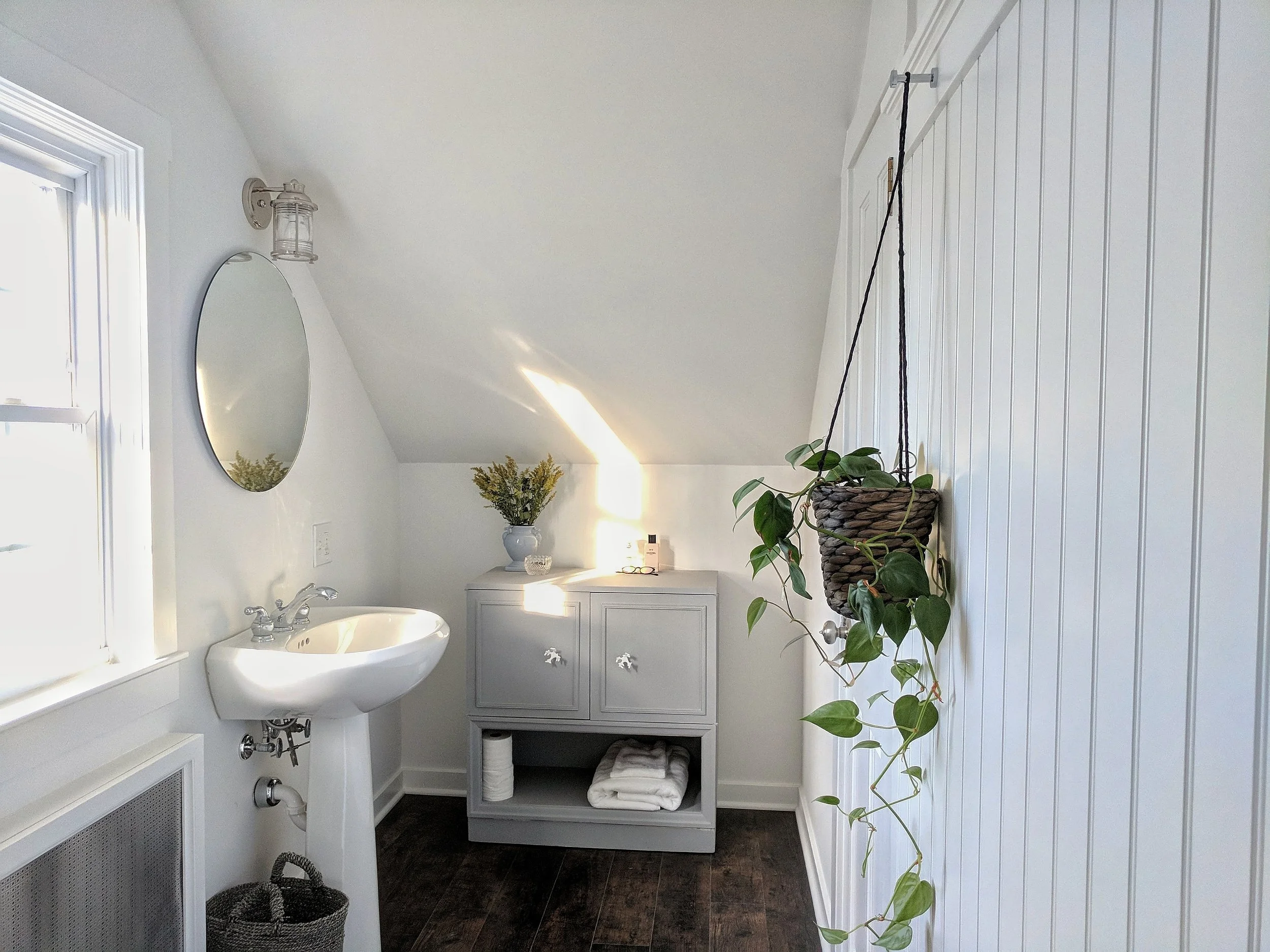Not every renovation is a total overhaul. When walls are structurally sound, the plumbing works where it is and the layout is functional, sometimes all a space needs is a refresh. That was the case with our client, Susan and Carl's, guest bathroom.
Read MoreCheck out the before images of our client’s kitchen. We’re sharing all the progress of the South Street Kitchen Renovation on the blog.
Read MoreSharing the renovation reveal of our Master Bathroom with before and after images, plus all the nitty gritty design details that went into making this my favorite space in Content.
Read MoreSharing the renovation reveal of our 2nd Airbnb guest bathroom with a moody black wall, custom woodworking and vintage scones.
Read More




